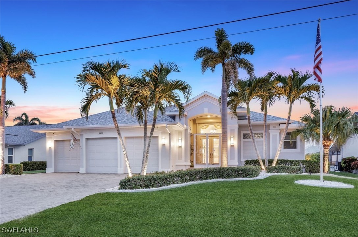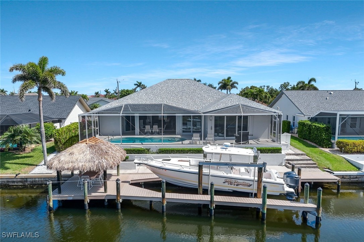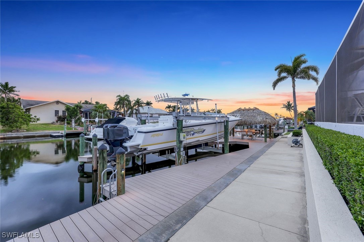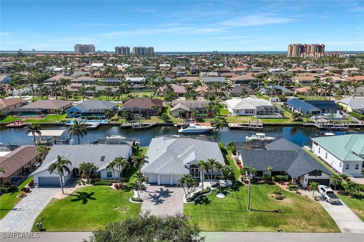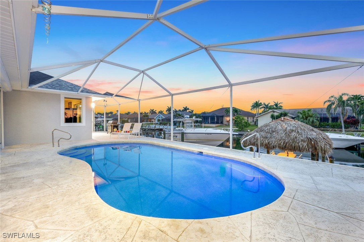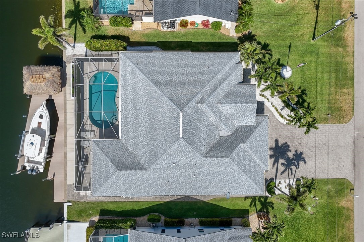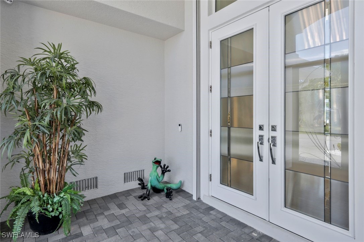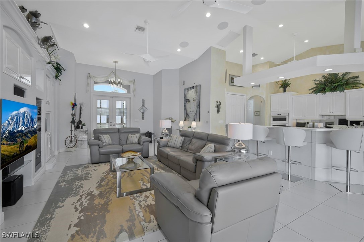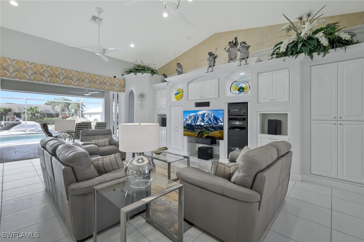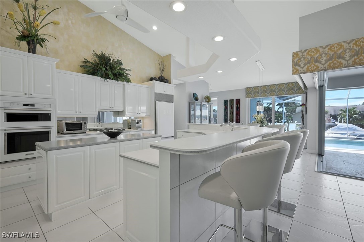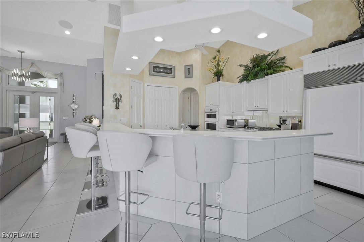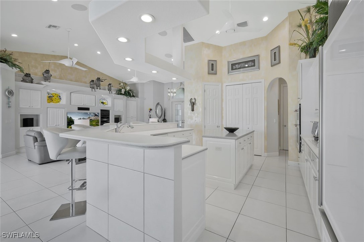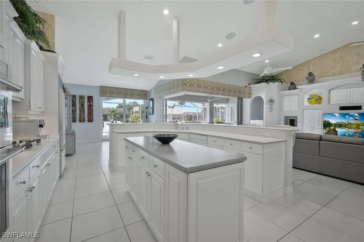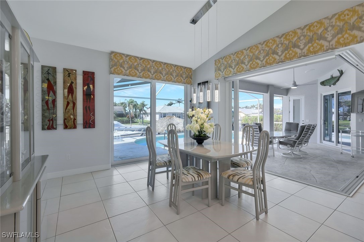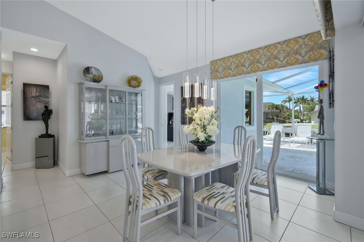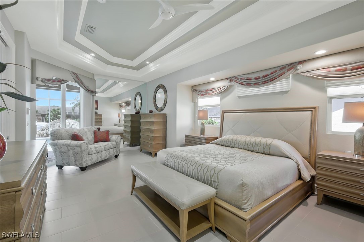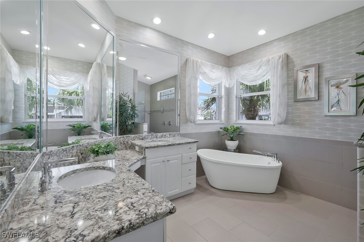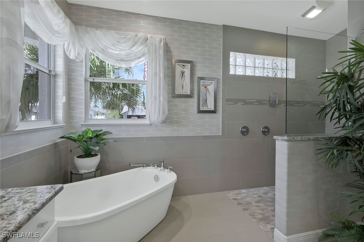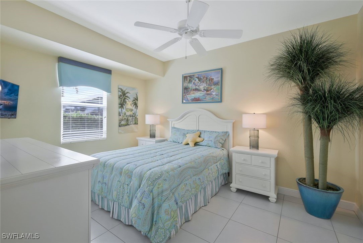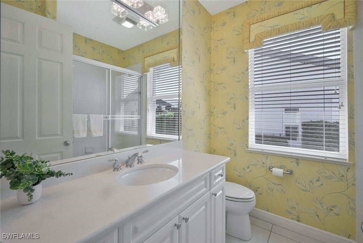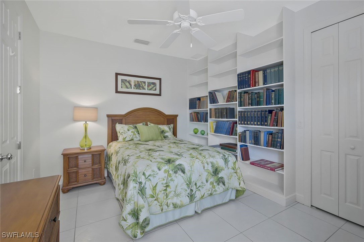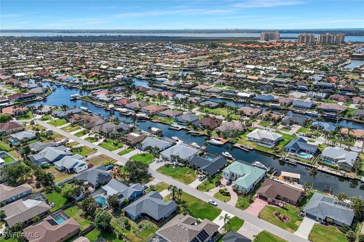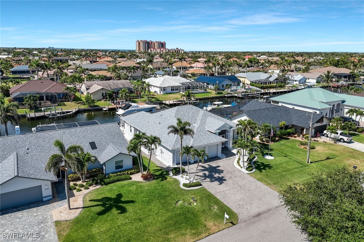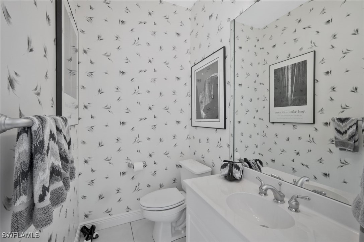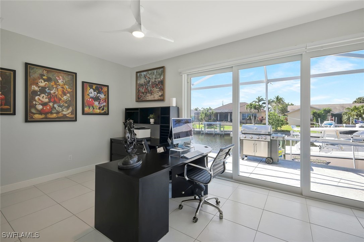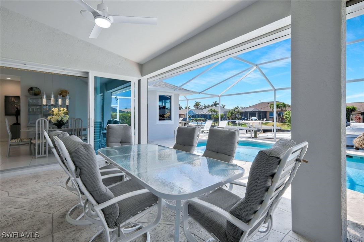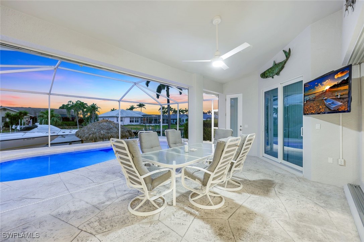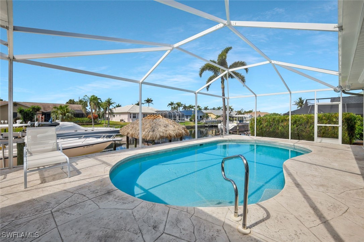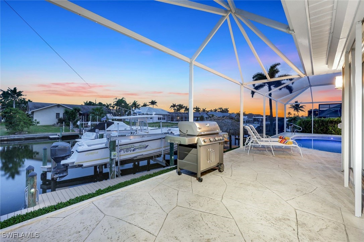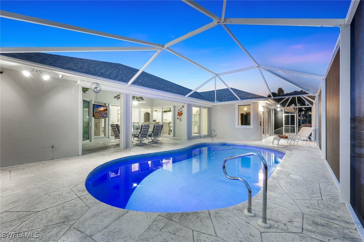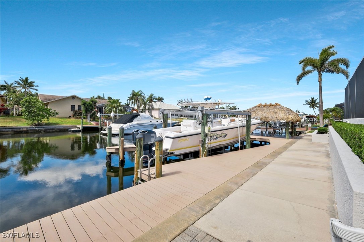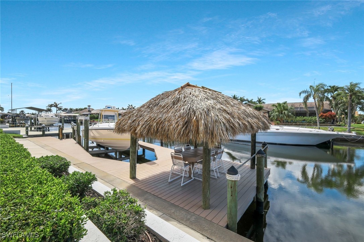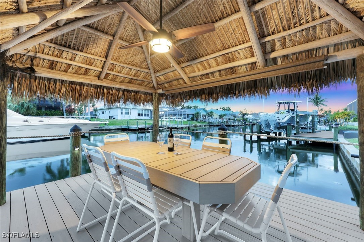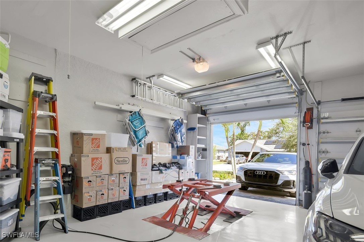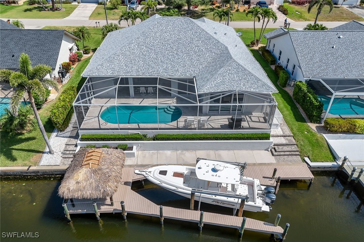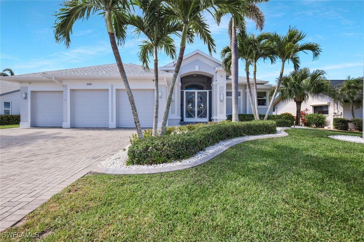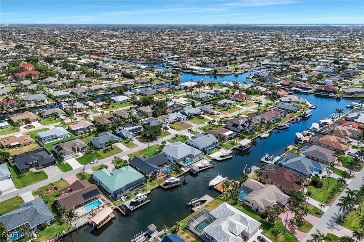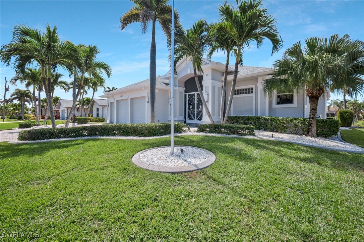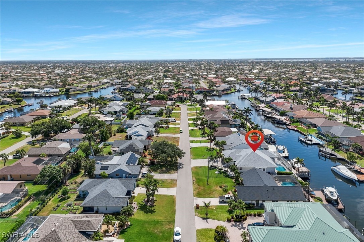1428 SW 52nd Lane $1,200,000
WELCOME TO YOUR WATERFRONT DREAM HOME with DIRECT ACCESS (No Bridges)—an exceptional opportunity to own a custom-designed residence by Aubuchon Homes. A large, screened entry porch leads through double doors into a spacious foyer that opens wide, immediately inviting you in. The expansive great room, featuring built-in shelving for display and cabinets for concealed storage, flows seamlessly into the cook’s kitchen and chic dining area. Designed for both entertaining and everyday living, this open floor plan accommodates gatherings of family and friends as easily as quiet nights at home. The home offers four bedrooms, two full baths, and an additional pool bath. Distinctive architectural details such as cathedral, vaulted, and tray ceilings add character, while white tile floors provide a neutral foundation ready for your personal style. South-facing orientation fills the interior with natural light, enhanced by 90-degree pocketing sliding glass doors that create a smooth transition to the covered, screened lanai—ideal for year-round al fresco dining and entertaining. The chef’s kitchen is equipped with a propane cooktop, combination microwave and wall oven, a Sub-Zero refrigerator/freezer, and generous counter space, making it the perfect setting for culinary creations and casual hosting around the island. The luxurious primary suite has a lounging area, a large walk-in closet and across from it is a closet for hanging long clothes like dresses and pants. The ensuite includes double vanities, a soaking tub, walk-in shower and a linen closet. Two of the guest bedrooms share a beautifully appointed central bathroom. The 3rd guest room is being used as an office. Outdoors, enjoy your private sanctuary with a heated pool and lush landscaping overlooking the 100-foot-wide Intrepid Canal. A composite dock with a 13,000 lb boat lift and a tiki hut creates the perfect spot to toast the sunset. The 814 sq. ft. “man cave” garage features three separate doors, a car lift, mini-split a/c, and ample space for vehicles or hobbies, measuring approximately 31’8” wide by 28’ deep with a 10’7” ceiling height. Every exterior opening is fortified with hurricane-impact windows, sliding glass doors, exterior doors, and garage doors. Electric roll-down shutters provide additional protection on the Front Doors, Office, Dining and Lanai Sliders. Situated in SW Cape Coral, this meticulously maintained and upgraded home offers convenience, luxury, and access to the best of Southwest Florida living. Too many upgrades to list. Make an appointment and fall in love with all this home has to offer.
General Amenities
Interior Amenities
Exterior Amenities
Landscape Amenities
Community Amenities
Appliance Amenities
Accessibility Amenities
- Beds
- 4
- Baths
- 3.00
- Ft2
- 2,548
- Lot Acres
- 0.23
- Year Built
- 2001
- Cooling
- CeilingFans,HeatPump
- Roof
- Shingle
Virtual Tour
1428 SW 52nd Lane
Cape Coral, Florida 33914
United States
Cape Coral, Florida 33914
United States
Subdivision: CAPE CORAL
County: Lee
Sale Type: For Sale
Ref #: 225045901
Listed by Miloff Aubuchon Realty Group [For Sale]
- Beds
- 4
- Baths
- 3.00
- Ft2
- 2,548
- Lot Acres
- 0.23
- Heat
- Central,Electric,HeatPump
- Cooling
- CeilingFans,HeatPump
- Roof
- Shingle
- Year Built
- 2001
- Garage Size
- 3
- Frontage
- Yes
- Beds
- 4
- Baths
- 3.00
- Ft2
- 2,548
- Lot Acres
- 0.23
- Year Built
- 2001
- Cooling
- CeilingFans,HeatPump
- Roof
- Shingle
Virtual Tour
1428 SW 52nd Lane
Cape Coral, Florida 33914
United States
Cape Coral, Florida 33914
United States
Subdivision: CAPE CORAL
County: Lee
Sale Type: For Sale
Ref #: 225045901
Listed by Miloff Aubuchon Realty Group [For Sale]

